Sycamore Pointe - Apartment Living in Fort Worth, TX
About
Office Hours
Monday through Friday: 8:30 AM to 5:30 PM. Saturday and Sunday: Closed.
Welcome to Sycamore Pointe in Fort Worth, Texas! Our sunlit community is encircled by stunning landscaping and is conveniently near everything in a prime area. Our affordable apartments for rent are close to three major roads – Interstate 35W, Interstate 20, and the Chisholm Trail Parkway toll road – for easy maneuverability around town. Sycamore Pointe is just minutes from many dining and shopping options in Fort Worth!
Our apartments offer comfortable living in a grand style. We have five spacious floor plans with two to four bedrooms and your desired features. Curl up in front of the wood-burning fireplaces or cool off with the ceiling fans. Enjoy ceramic tile floors, washer and dryer connections, and vaulted ceilings in select apartments!
Cool off on hot days in our shimmering swimming pool, or relax in our beautiful picnic area. The community of Sycamore Pointe apartments in Fort Worth, TX, strives to provide everyone with options. Feel secure that help will come soon with our 24-hour emergency maintenance or be entertained by the community events and social services we offer. We are also a pet-friendly apartment community—please call us for more details!
Floor Plans
2 Bedroom Floor Plan
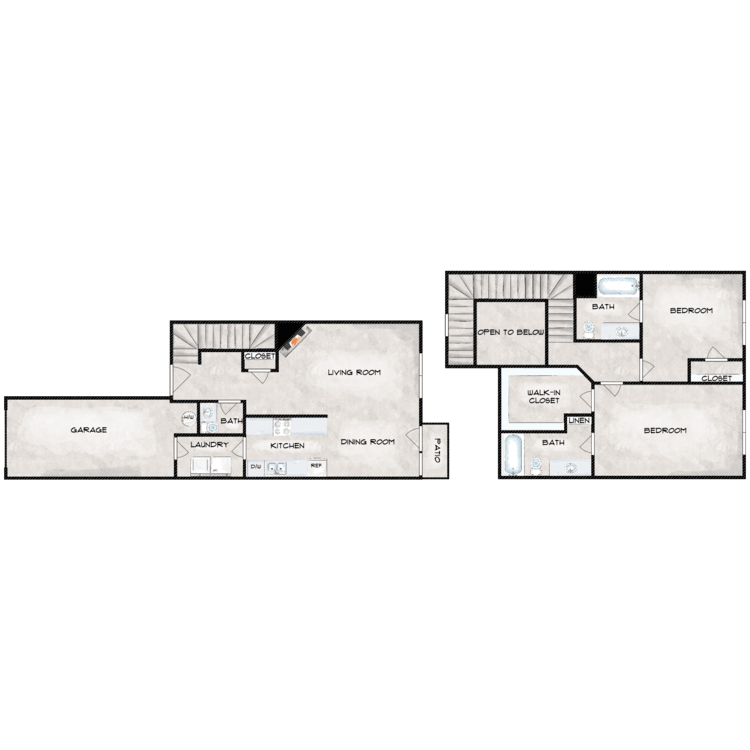
2x2 TH
Details
- Beds: 2 Bedrooms
- Baths: 2
- Square Feet: 1200
- Rent: Call for details.
- Deposit: Call for details.
Floor Plan Amenities
- 9Ft Ceilings
- All-electric Kitchen
- Breakfast Bar
- Central Air and Heating
- Garage
- Hardwood Floors
- Pantry
- Refrigerator
- Views Available
- Walk-in Closets
- Washer and Dryer in Home
* In Select Apartment Homes
3 Bedroom Floor Plan
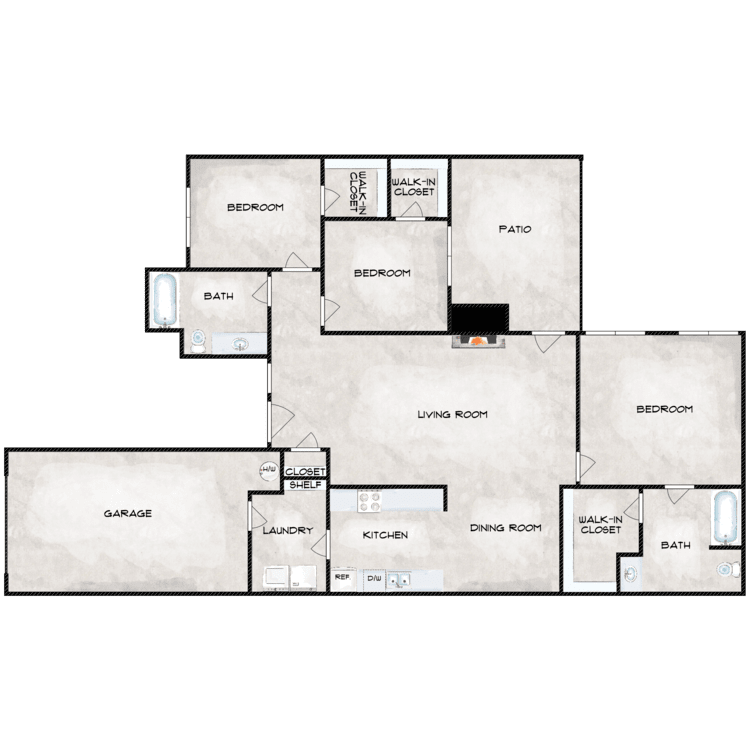
2BR
Details
- Beds: 3 Bedrooms
- Baths: 2
- Square Feet: 1318
- Rent: Call for details.
- Deposit: Call for details.
Floor Plan Amenities
- 9Ft Ceilings
- All-electric Kitchen
- Breakfast Bar
- Central Air and Heating
- Garage
- Hardwood Floors
- Pantry
- Refrigerator
- Views Available
- Walk-in Closets
- Washer and Dryer in Home
* In Select Apartment Homes
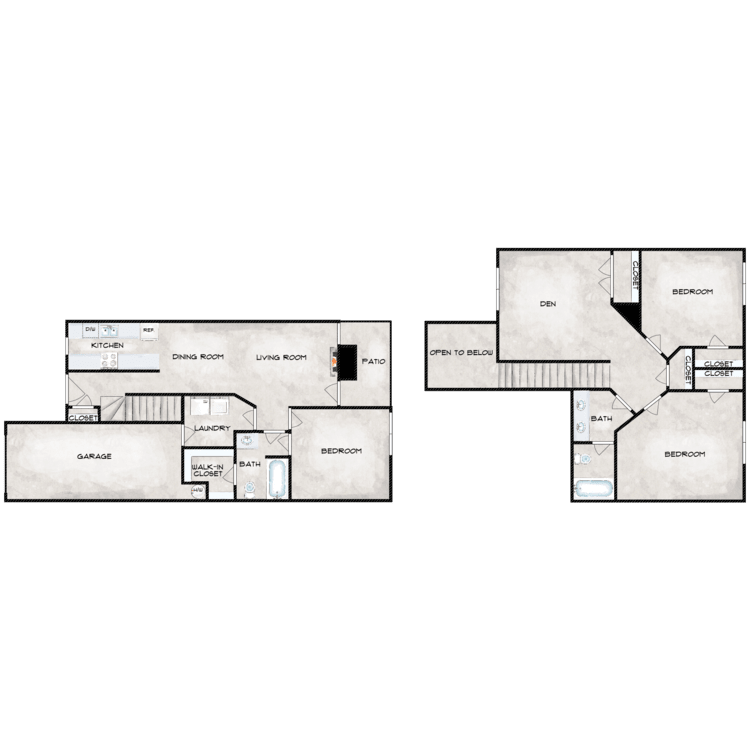
3x2TH + DEN
Details
- Beds: 3 Bedrooms
- Baths: 2
- Square Feet: 1438
- Rent: Call for details.
- Deposit: Call for details.
Floor Plan Amenities
- 9Ft Ceilings
- All-electric Kitchen
- Breakfast Bar
- Central Air and Heating
- Den or Study
- Garage
- Hardwood Floors
- Pantry
- Refrigerator
- Views Available
- Walk-in Closets
- Washer and Dryer in Home
* In Select Apartment Homes
4 Bedroom Floor Plan
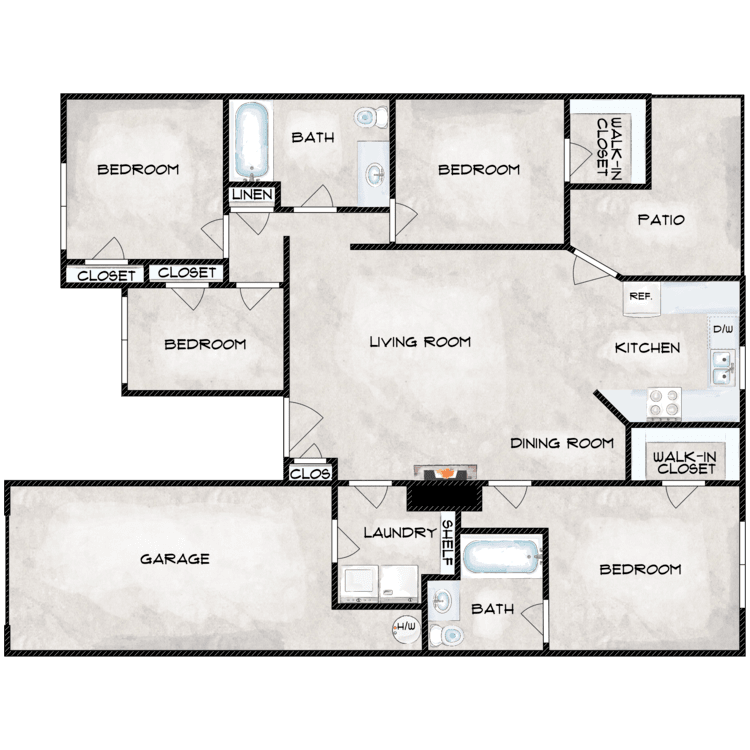
4x2
Details
- Beds: 4 Bedrooms
- Baths: 2
- Square Feet: 1405
- Rent: Call for details.
- Deposit: Call for details.
Floor Plan Amenities
- 9Ft Ceilings
- All-electric Kitchen
- Breakfast Bar
- Central Air and Heating
- Garage
- Hardwood Floors
- Pantry
- Refrigerator
- Views Available
- Walk-in Closets
- Washer and Dryer in Home
* In Select Apartment Homes
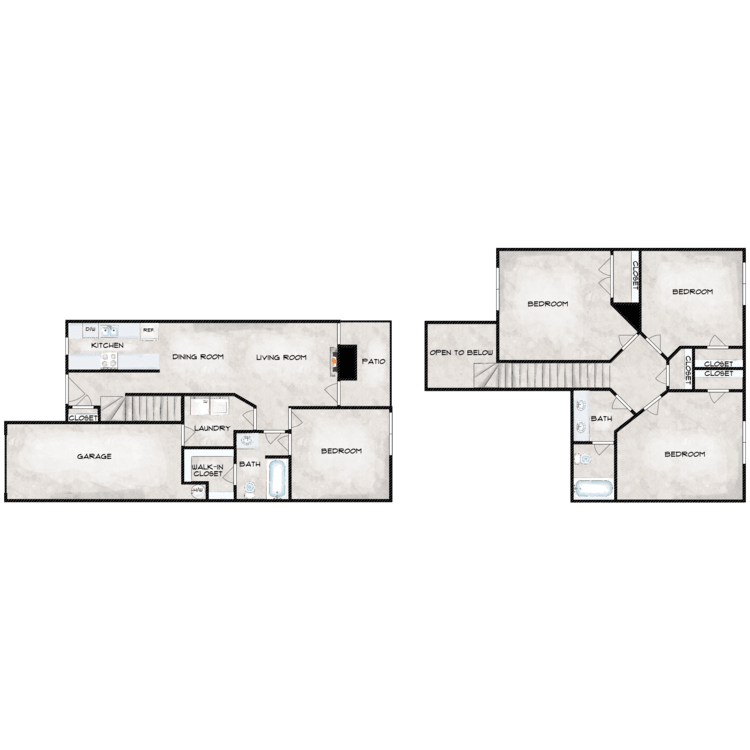
4x2 TH
Details
- Beds: 4 Bedrooms
- Baths: 2
- Square Feet: 1439
- Rent: Call for details.
- Deposit: Call for details.
Floor Plan Amenities
- 9Ft Ceilings
- All-electric Kitchen
- Breakfast Bar
- Central Air and Heating
- Garage
- Hardwood Floors
- Pantry
- Refrigerator
- Views Available
- Walk-in Closets
- Washer and Dryer in Home
* In Select Apartment Homes
Amenities
Explore what your community has to offer
Community Amenities
- Beautiful Landscaping
- Business Center
- Clubhouse
- Easy Access to Shopping and Dining
- Guest Parking
- Pet Friendly
- Play Area
- Public Parks Nearby
- Shimmering Swimming Pool
Apartment Features
- 9Ft Ceilings
- All-electric Kitchen
- Breakfast Bar
- Central Air and Heating
- Den or Study
- Garage
- Hardwood Floors
- Pantry
- Refrigerator
- Views Available
- Walk-in Closets
- Washer and Dryer in Home
Pet Policy
Pets Welcome Upon Approval.
Photos
Amenities
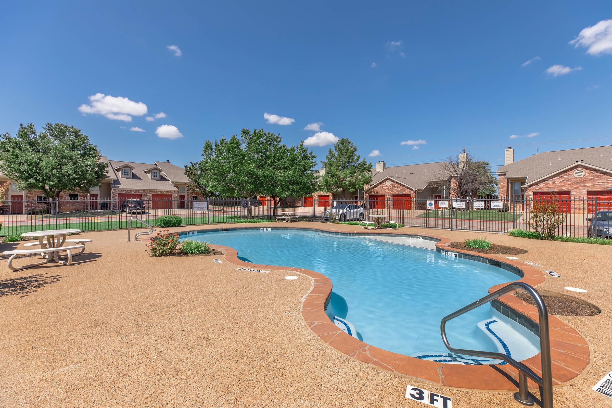
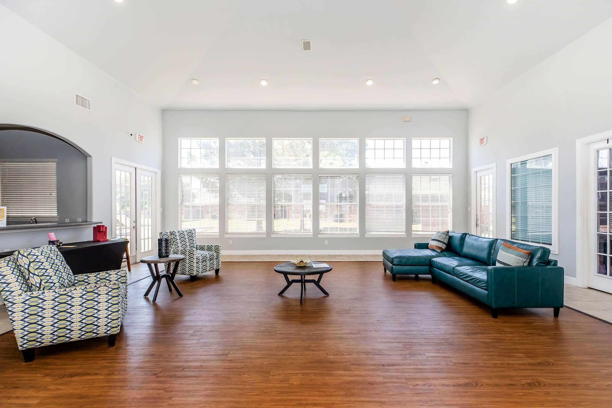
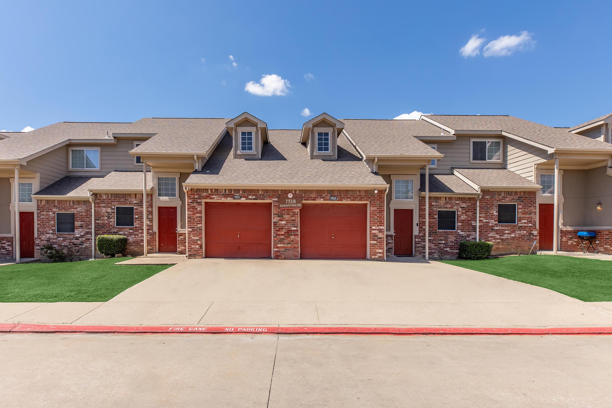
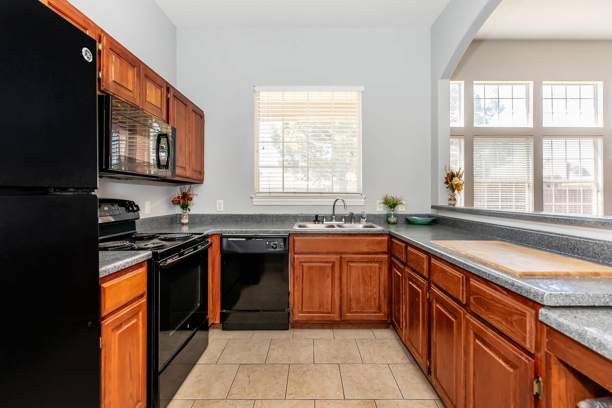
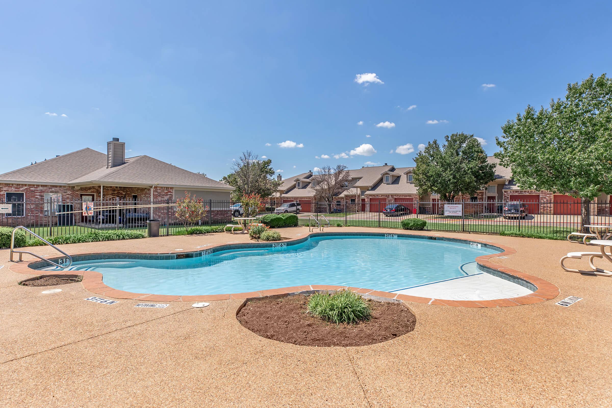
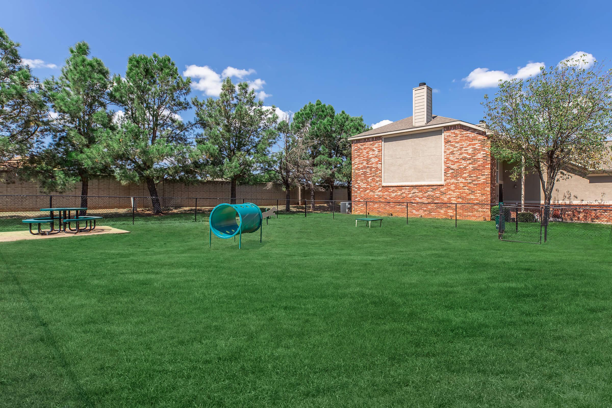
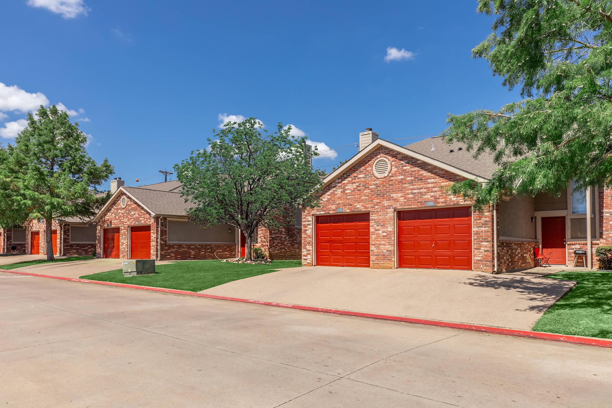
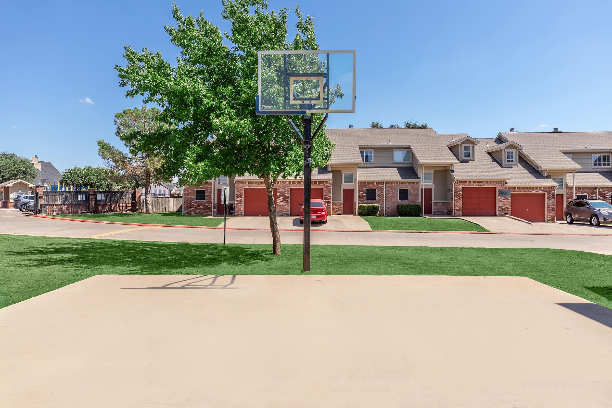
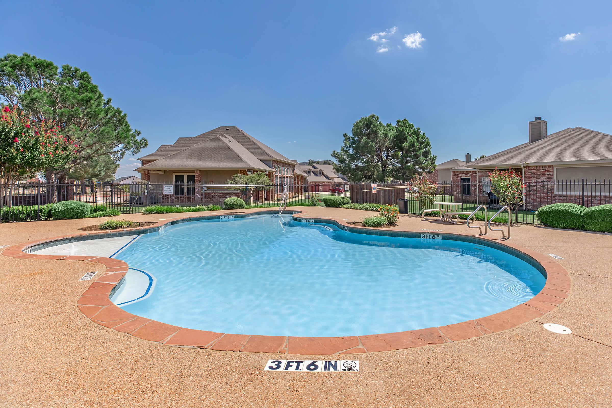
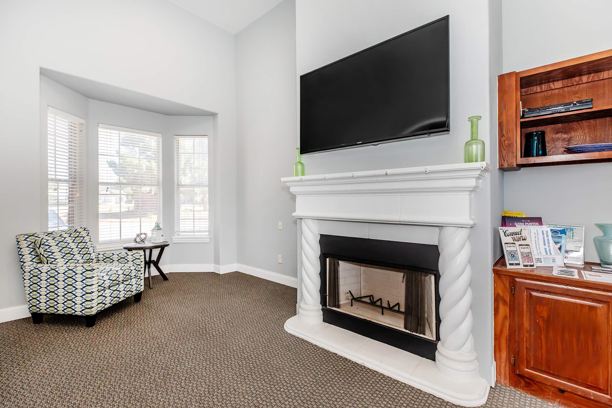
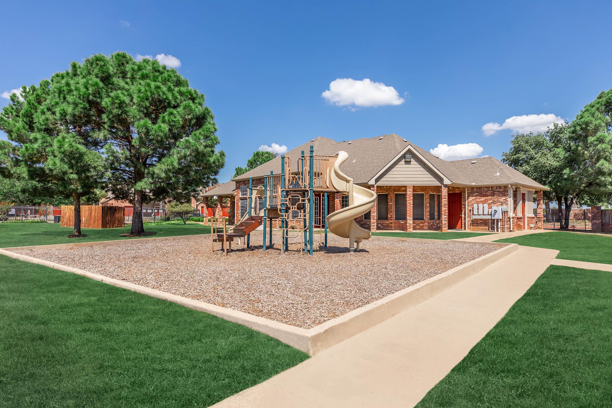
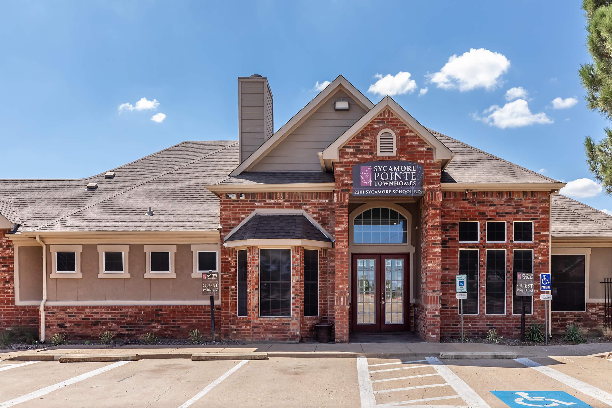
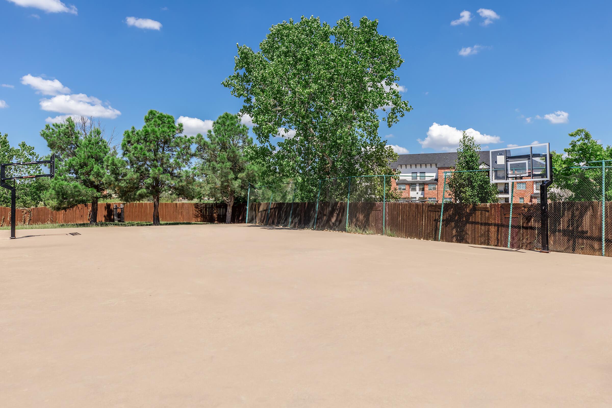
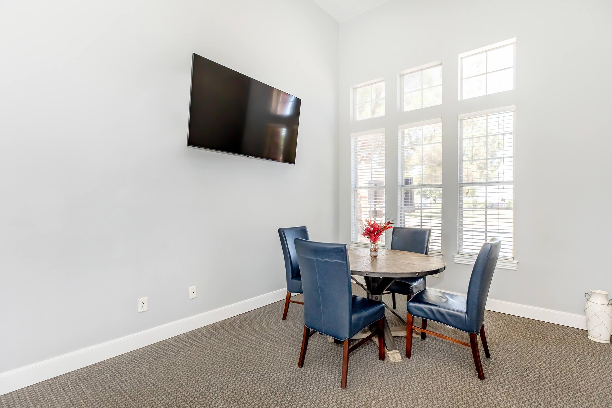
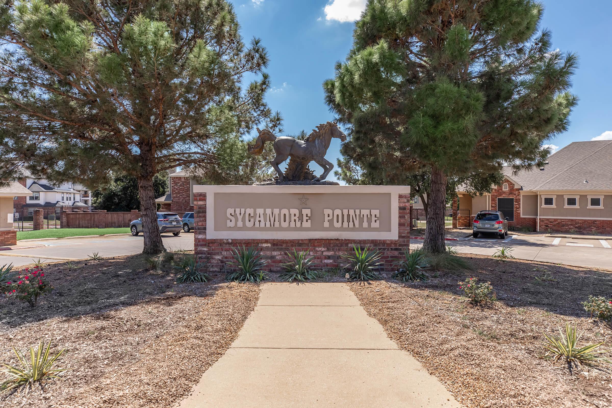
Interiors
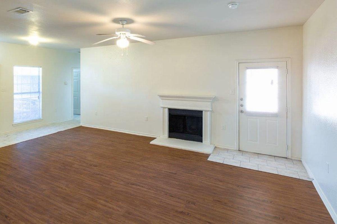
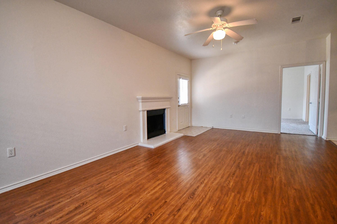
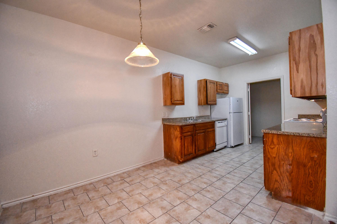
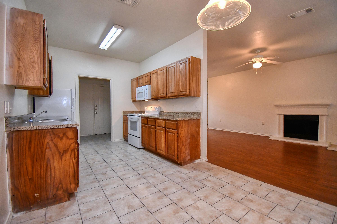
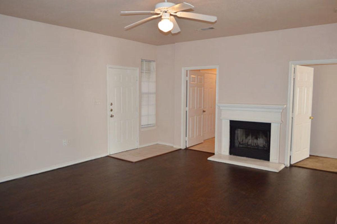
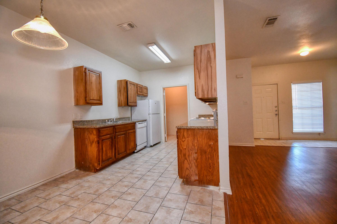
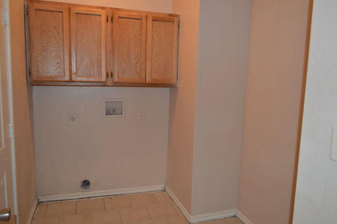
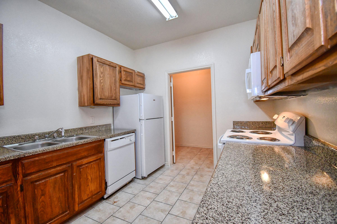
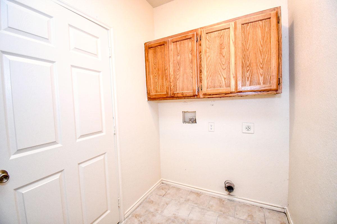
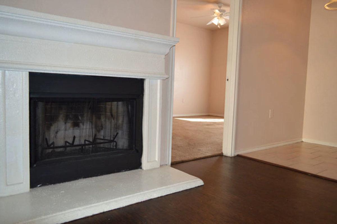
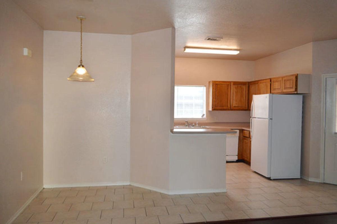
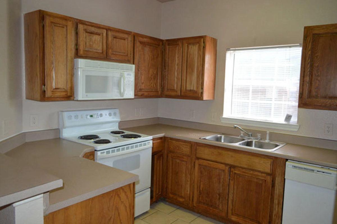
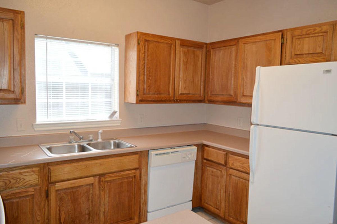
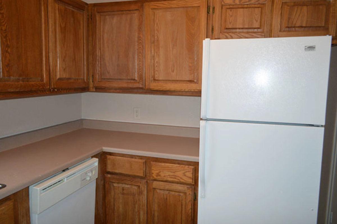
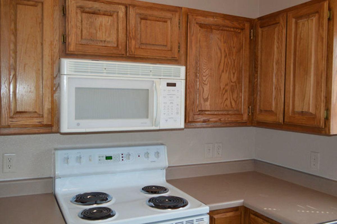
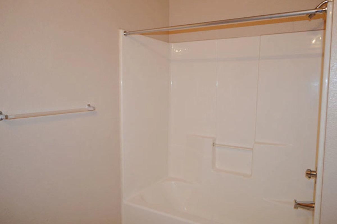
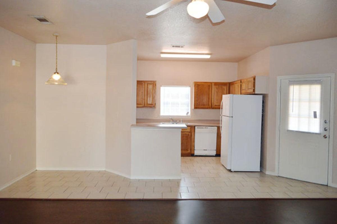
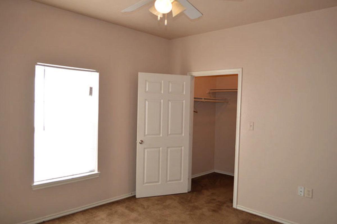
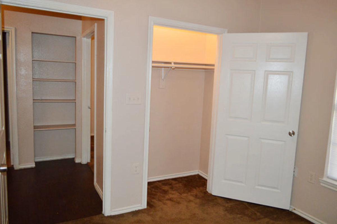
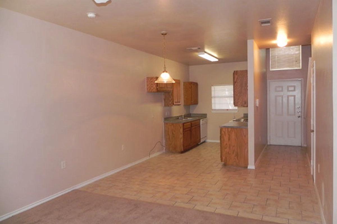
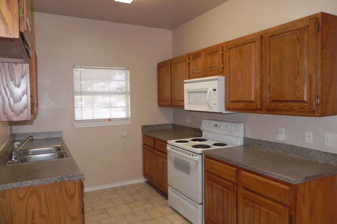
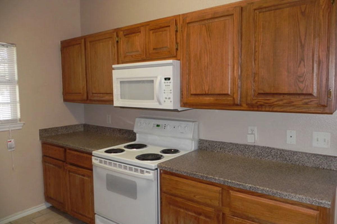
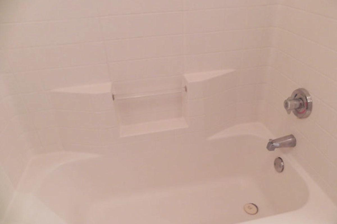
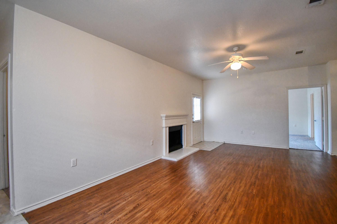
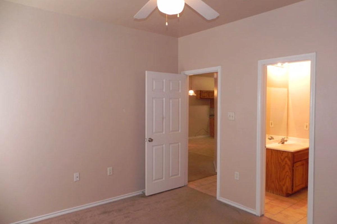
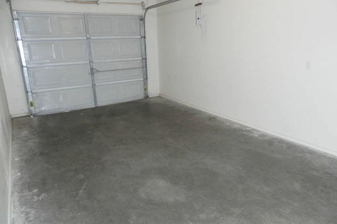
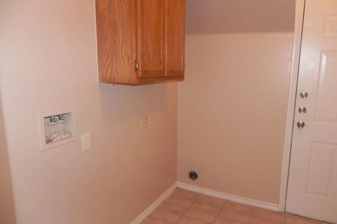
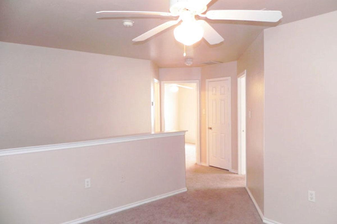
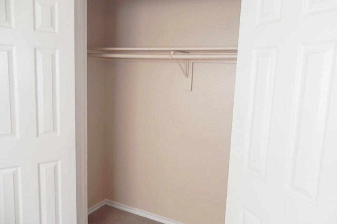
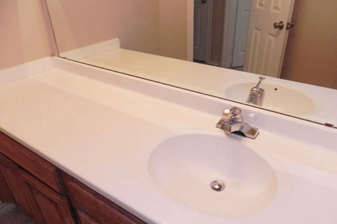
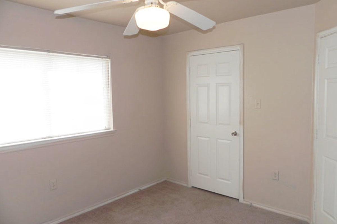
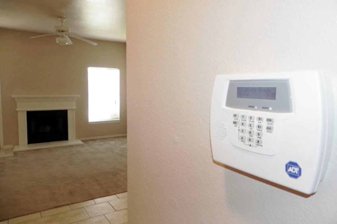
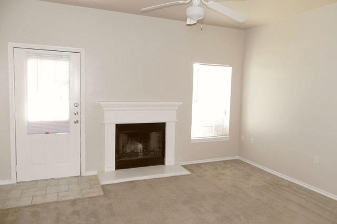
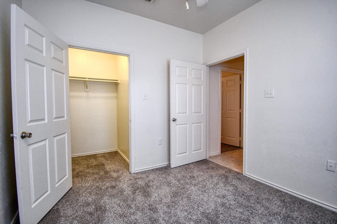
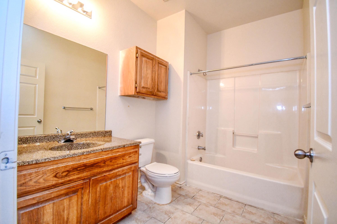
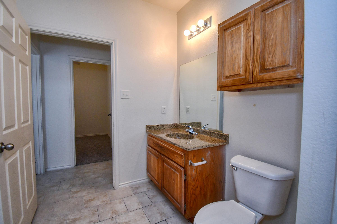
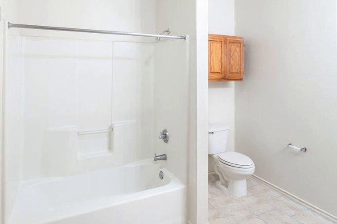
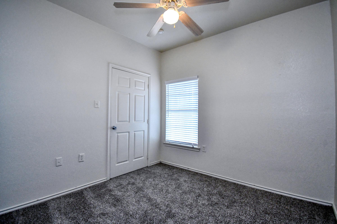
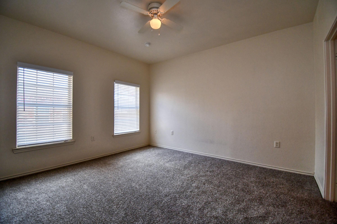
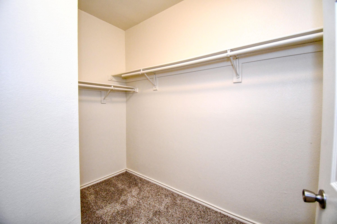
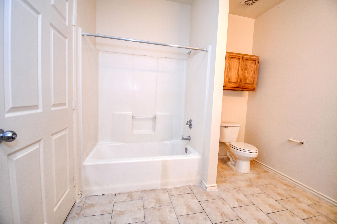
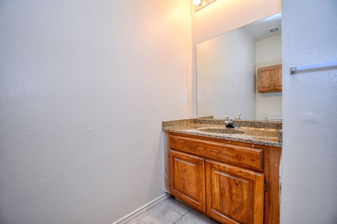
Neighborhood
Points of Interest
Sycamore Pointe
Located 2201 Sycamore School Road Fort Worth, TX 76134Amusement Park
Bank
Bar/Lounge
Cinema
Elementary School
Entertainment
Fitness Center
Grocery Store
High School
Hospital
Mass Transit
Middle School
Park
Post Office
Restaurant
Salons
Shopping
Shopping Center
University
Contact Us
Come in
and say hi
2201 Sycamore School Road
Fort Worth,
TX
76134
Phone Number:
817-293-6333
TTY: 711
Office Hours
Monday through Friday: 8:30 AM to 5:30 PM. Saturday and Sunday: Closed.